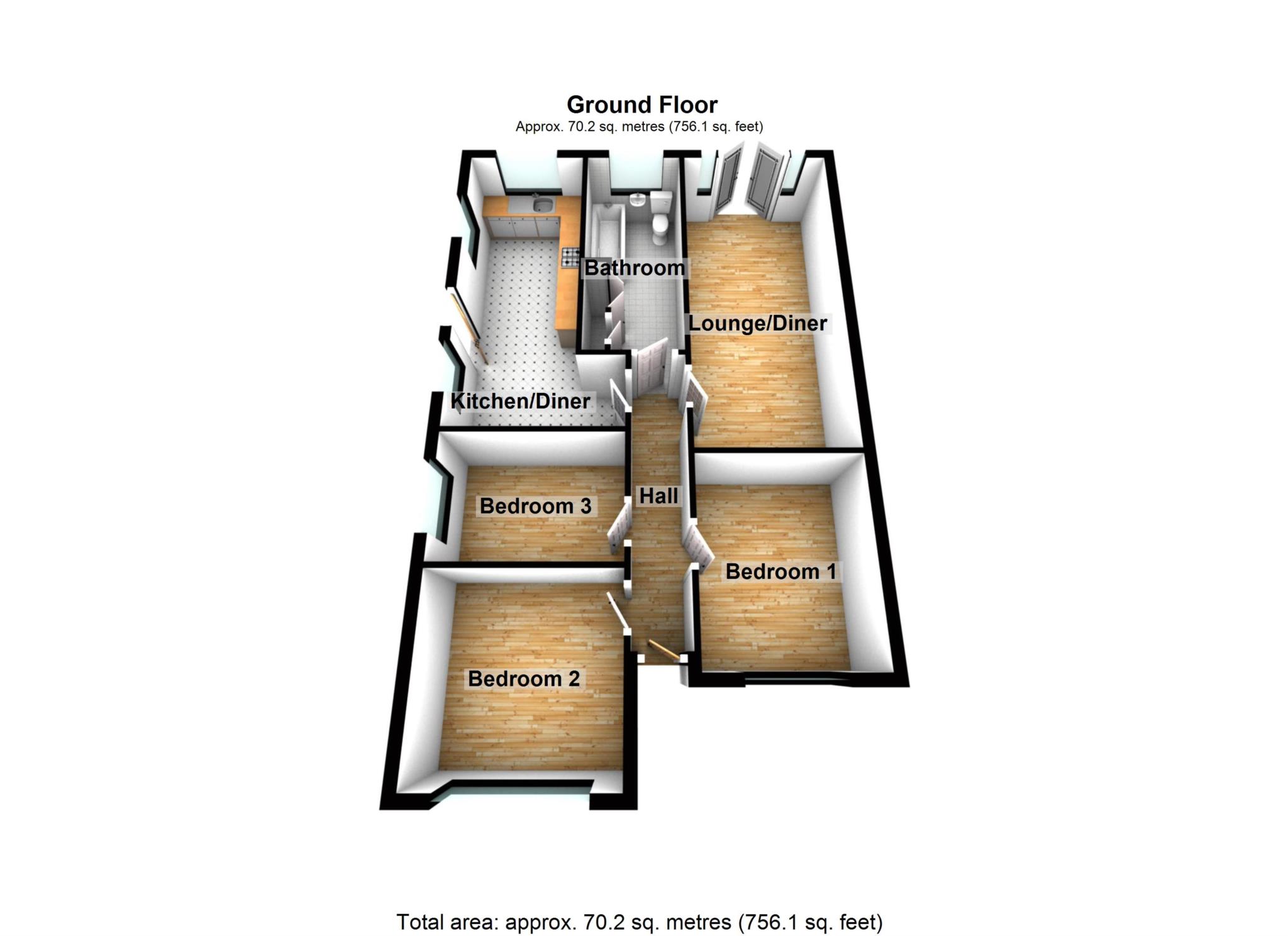- WELL PRESENTED 3 BEDROOM SEMI DET BUNGALOW.
- LOCATED IN A POPULAR CUL DE SAC.
- DOUBLE GLAZING & GAS CENTRAL HEATING.
- LOVELY 36 FT REAR GARDEN WITH REAR VEHICLE ACCESS.
- 3 GOOD SIZE BEDROOMS - BED 3 CAN BE DINING ROOM / STUDY.
- OFF STREET PARKING TO THE FRONT.
- CLOSE TO BUS ROUTES, LOCAL SHOPS, SCHOOL, PARKS,
- GOLF COURSE + BARNEHURST TRAIN STATION - ZONE 6.
- LONDON BOROUGH OF BEXLEY - COUNCIL TAX BAND D.
- DONT MISS OUT ON THIS LOVELY PROPERTY - CALL TO VIEW.
Very well presented 3 Bedroom Semi - detached Bungalow that is located in a quiet cul de sac on the Barnehurst / Bexleyheath Borders.
Once inside you will find accommodation comprising Entrance Hall, 20 foot Lounge / Diner with French Doors opening on to the Lovely Garden, Large Bathroom, Fitted Kitchen / Diner & 3 well - proportioned Bedrooms; if you only require 2 Bedrooms, then Bedroom 3 would make an ideal Dining Room / Study.
Some benefits to note include Double Glazing, Gas Central Heating (untested), good size boarded Loft giving you extra storage and access via a wooden loft ladder, Garage & Off Street Parking to the front plus a very manageable 36 x 30 foot Garden which also has secure rear access for pedestrian and vehicle.
The location of the property offers the best of both worlds as you are located in a quiet sought after cul de sac yet still within easy access to local amenities including Bus Routes, Schools, Golf Course, Parks, Bexleyheath Shopping Centre, easy access to the A2 / M25 plus Barnehurst Train Station (Zone 6) is approximately 0.8 miles away so depending on how quick you walk, it would be roughly 15 20 mins and 2 / 3 mins in the car.
We can confirm the property is within the London Borough of Bexley and has a council tax band of D.
In any housing market, Bungalows are few & far between which generally means they sell quickly. This particular property is, in our opinion, offered in immaculate condition so with this in mind we recommend you call or email as soon as possible to book your viewing appointment.
** DONT MISS OUT ** CALL TO ARRANGE A VIEWING **
Lounge / Diner. - 20'0" (6.1m) x 9'6" (2.9m)
Kitchen. - 17'0" (5.18m) x 7'0" (2.13m)
Bathroom. - 14'0" (4.27m) x 6'0" (1.83m)
Bedroom 1. - 11'0" (3.35m) x 9'6" (2.9m)
Bedroom 2. - 10'0" (3.05m) x 10'0" (3.05m)
Bedroom 3. - 10'0" (3.05m) x 7'0" (2.13m)
Notice
Please note we have not tested any apparatus, fixtures, fittings, or services. Purchasers must undertake their own investigation into the working order of these items. All measurements are approximate and photographs provided for guidance only.

| Utility |
Supply Type |
| Electric |
Mains Supply |
| Gas |
None |
| Water |
Mains Supply |
| Sewerage |
None |
| Broadband |
None |
| Telephone |
None |
| Other Items |
Description |
| Heating |
Gas Central Heating |
| Garden/Outside Space |
Yes |
| Parking |
Yes |
| Garage |
Yes |
| Broadband Coverage |
Highest Available Download Speed |
Highest Available Upload Speed |
| Standard |
18 Mbps |
1 Mbps |
| Superfast |
Not Available |
Not Available |
| Ultrafast |
1000 Mbps |
924 Mbps |
| Mobile Coverage |
Indoor Voice |
Indoor Data |
Outdoor Voice |
Outdoor Data |
| EE |
Enhanced |
Enhanced |
Enhanced |
Enhanced |
| Three |
Enhanced |
Enhanced |
Enhanced |
Enhanced |
| O2 |
Likely |
Likely |
Enhanced |
Enhanced |
| Vodafone |
Likely |
Likely |
Enhanced |
Enhanced |
Broadband and Mobile coverage information supplied by Ofcom.